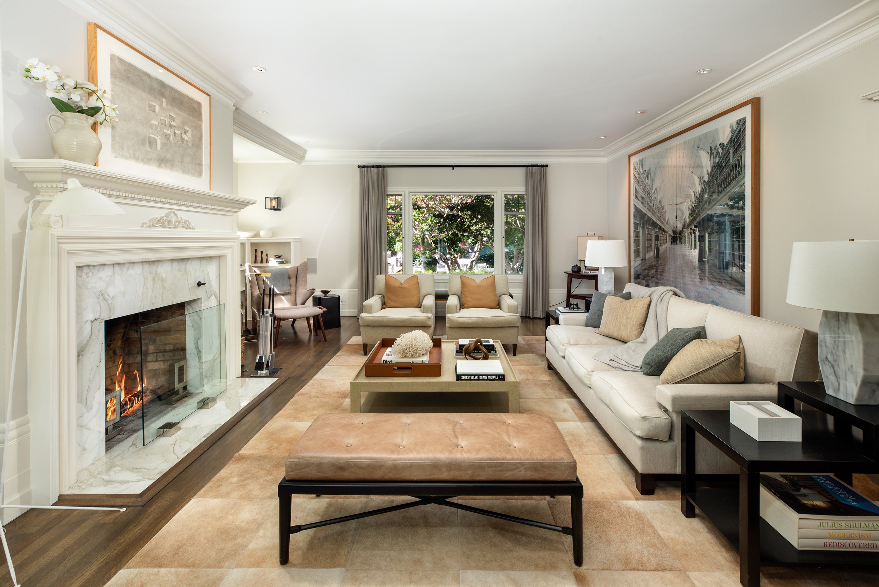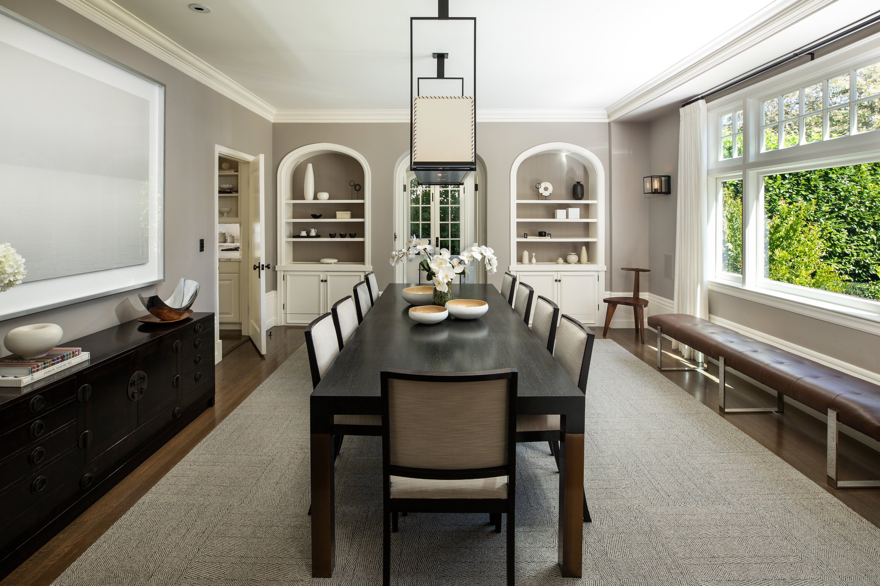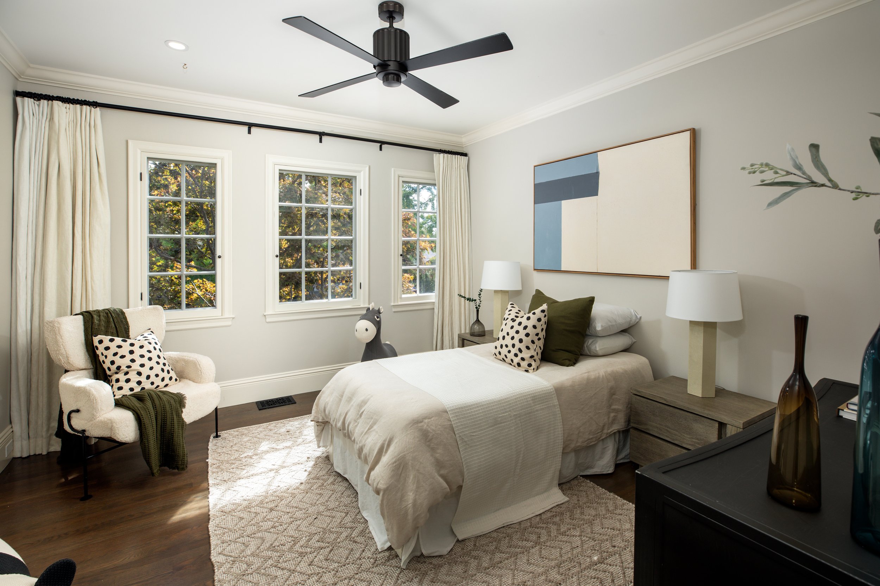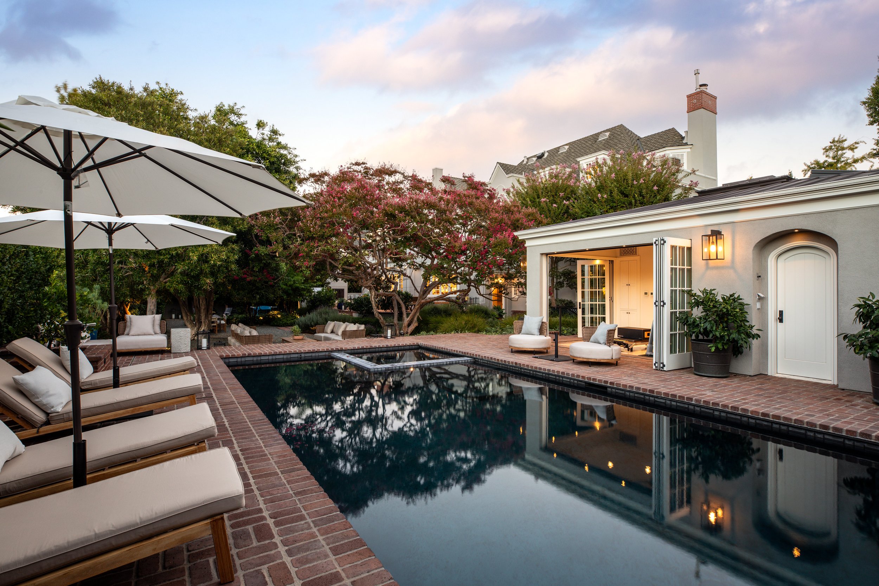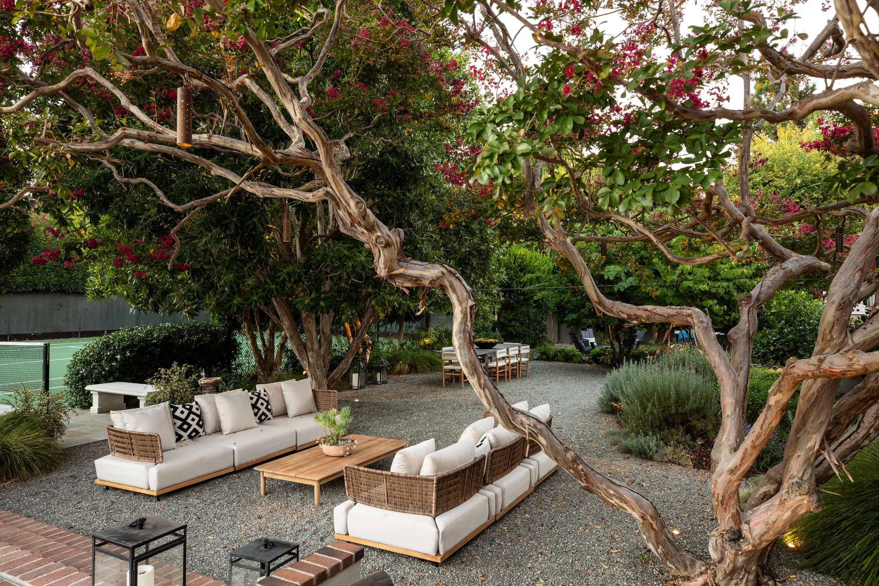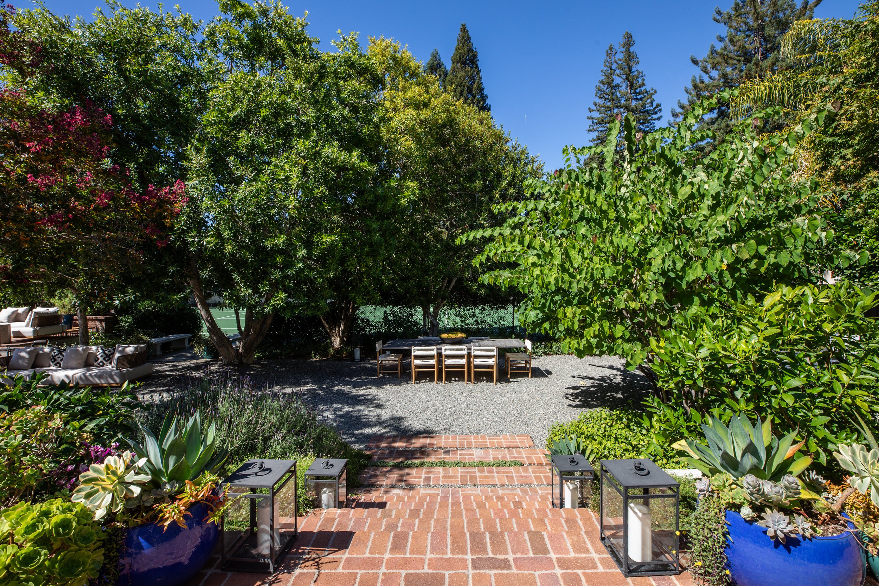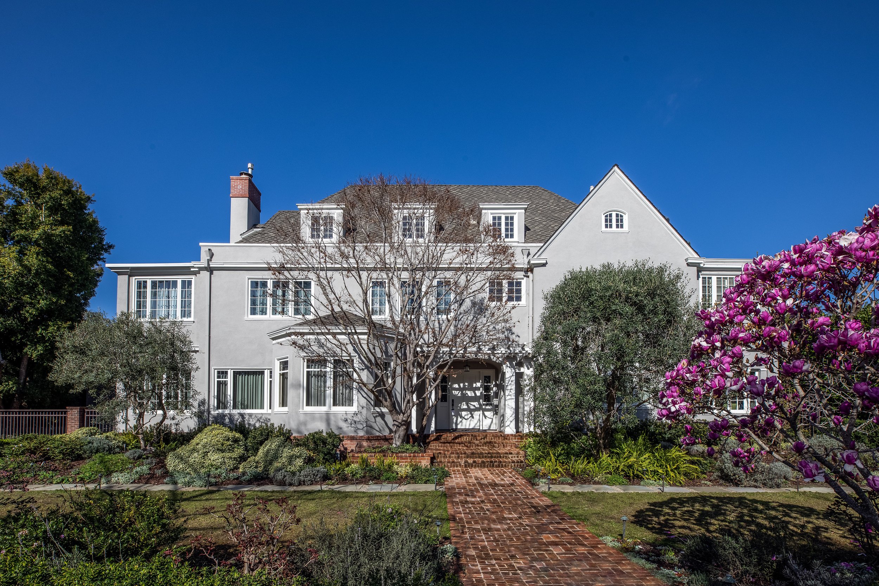
Circa 1915 Redefined for 21st Century Luxury
855 Hamilton Avenue
Palo Alto
Offered a $18,350,000
A grande dame of Palo Alto, this circa 1915 home by renowned architect Charles K. Sumner has been completely transformed with each room infused with chic designer style. Set on more than one-half acre in sought-after Crescent Park, the home is one of few in Palo Alto to have a private tennis court, plus it has a pool and spa – all in an absolutely private setting with beautifully landscaped grounds.
Sumner’s homes were built for entertaining and imbued with a feeling of permanence, restraint, and composure, which he deemed elements of beauty. He believed that “it takes both house and garden to make a home,” and that concept is still evident over 100 years later. Spanning three levels above ground, the architectural style is that of a classical English manor marked by a symmetrical design that includes sunrooms on both sides on the first and second floors.
The interiors are designer perfection in a palette of soft grey and white with contrasting mid-tone hardwood floors throughout. Subtle layers of millwork, leaded glass accents, and extra-tall baseboards are of-the-era hallmarks enhanced with honed Italian marbles and subway-set white tiles. Window-lined sunrooms expand both the formal living room and formal dining room on either side of the home and a front office serves as an excellent work-from-home space. The kitchen and family room combination is tailored to contemporary living, featuring an open and flowing design, an island counter for seating, and high-end appliances.
Four bedrooms and three baths comprise the second floor, including a primary suite with sunroom/office and sumptuous bath, a second suite, plus two bedrooms with shared bath and one with large private terrace. On the uppermost floor, a spacious room is ideal for various entertainment/recreation needs, plus there are two bedrooms and a bath. Completing the accommodations, adjoining the detached 2-car garage, is a cabana/fitness center with retractable glass doors opening to the pool. An outdoor fireplace, built-in barbecue, and the tennis court all enhance the resort-like setting. Steeped in historical significance and situated in the prestigious Crescent Park neighborhood, merely five blocks from shops and restaurants on University Avenue, and with access to acclaimed schools, this property is unquestionably a rare gem for Silicon Valley living.
Design + Features
Please request password to access Floor Plan.
Access Floor Plan
Summary of the Home
Whole-home transformation of a circa 1915 English manor
Original architecture by Charles K. Sumner
Sought-after Crescent Park on more than one-half acre with one of few private tennis courts in Palo Alto
6 bedrooms, 4 full baths, and 2 half-baths on three levels
Detached 2-car gated garage with adjoining cabana/fitness center
Pool and spa plus tennis court with absolute privacy
Beautifully landscaped grounds, fireplace terrace, and built-in barbecue
Just 5 blocks from University Avenue shops and restaurants
Excellent Palo Alto schools (buyer to confirm)
Details of the Home
Impressive curb appeal with grand stature and lushly landscaped, extra-deep front yard
Spacious foyer introduces refined millwork and hardwood floors that extend throughout; a classic staircase sweeps to the upper levels
Grand-scaled formal living room has a focal point fireplace next to recessed shelves beneath leaded glass windows; adjoining sunroom with brick tiled floor, arched windows on three sides with integrated glass doors, and fireplace
Office, just off the foyer, with tall wainscot and front bay window with leaded glass transoms
Formal dining room features two arched cabinets and a modern linear chandelier; adjoining sunroom with brick tiled floor, windows on three sides plus glass doors, and two built-in banquettes
Stunning all-white kitchen with island seating, honed Calacatta marble counters, and subway-set white tile backsplashes; adjoining family room and casual dining with banquette seating, gas-log fireplace, wet bar with mini refrigerator, and French door to the rear grounds
Appliances include a Wolf gas range, Thermador microwave, oven, and warming drawer, Miele dishwasher, and Sub-Zero refrigerator
Upstairs primary suite has a separate sunroom/office, walk-in organized closet, and en suite luxury bath in marble with two console sinks, free-standing cast iron tub, and separate room with frameless-glass shower, commode, and heated towel bar
Bedroom with en suite bath with large frameless-glass shower; two bedrooms, one with sun room, one with private terrace, and each with direct access to a shared marble bath with dual-sink vanity and separate room with tub and overhead shower
Two top-floor bedrooms, each with steeply pitched ceiling, are served by a marble bath with frameless-glass shower
Top-floor recreation/media room has 4 built-in banquettes beneath windows, cathedral ceiling with trusses, wet bar, and walk-in closet
Cabana/fitness center, adjoining the detached garage, has stacking glass doors on two sides opening to the pool
Other features: two formal powder rooms; two mud rooms, each with custom cabinetry; upstairs laundry with Electrolux washer/dryer; partial basement for storage; detached and gated 2-car garage with built-ins; Nest thermostats; central air conditioning; security; distributed sound
Resort-like grounds include a pool and spa, tennis court, and elevated stone terrace with fireplace and built-in barbecue
Excellent Palo Alto schools
Palo Alto
California
A Fresh Approach
Judy Citron
650.400.8424
JUDY@JUDYCITRON.COM
JUDYCITRON.COM
License: 01825569
#3 small team Compass, USA 2023
#12 small team USA 2023
1377 El Camino Real, Menlo Park, CA 94025






